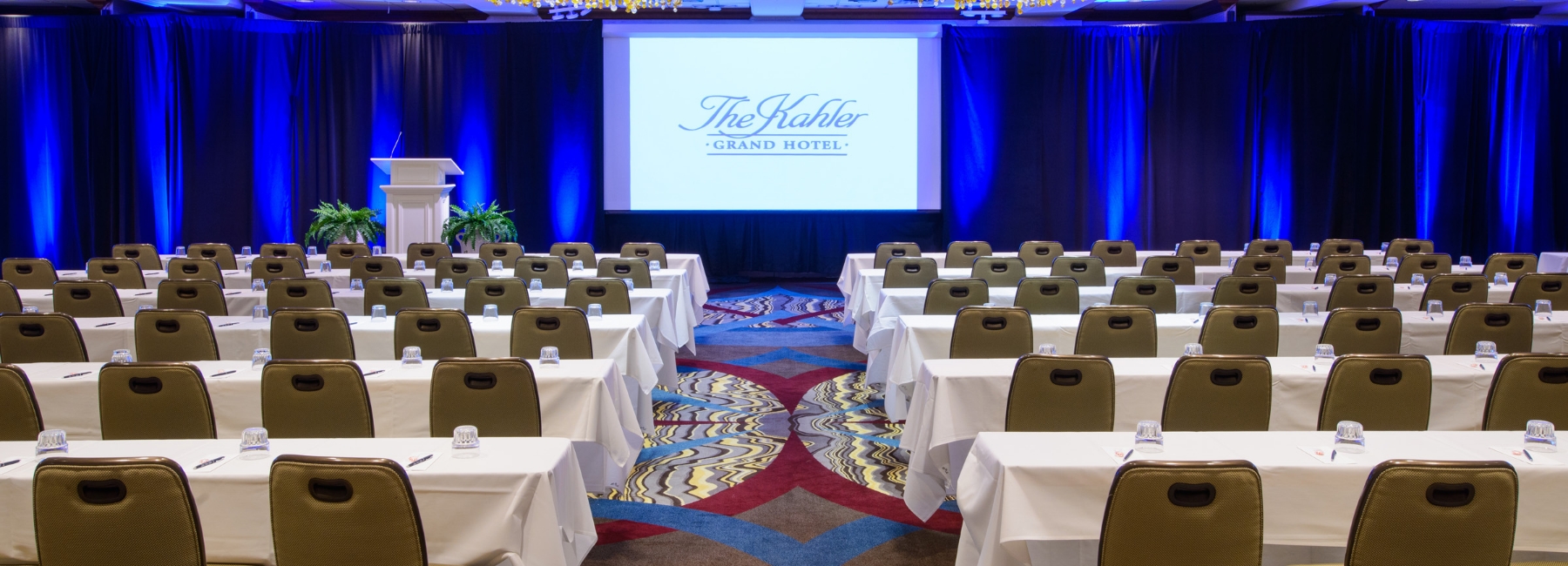Events and Meetings
Host Grand Meetings & Events in Rochester, MN
Connect, collaborate, and celebrate in downtown Rochester at The Kahler Grand Hotel. Directly connected to the Mayo Clinic and the Mayo Civic Center, our iconic hotel features 23,000 square feet of flexible event space in 14 versatile venues, including executive boardrooms and elegant ballrooms.
Beautiful venues are powered by audiovisual equipment and video conferencing. Exquisite cuisine, impeccable service, and professional event planners ensure an unforgettable meeting, event, or wedding in Rochester. Let's get creative together.
*The hotel will be undergoing lobby renovations by June 14, 2024. During this period of renovations, we are doing our best to minimize any disruptions. Please contact us with any questions.

